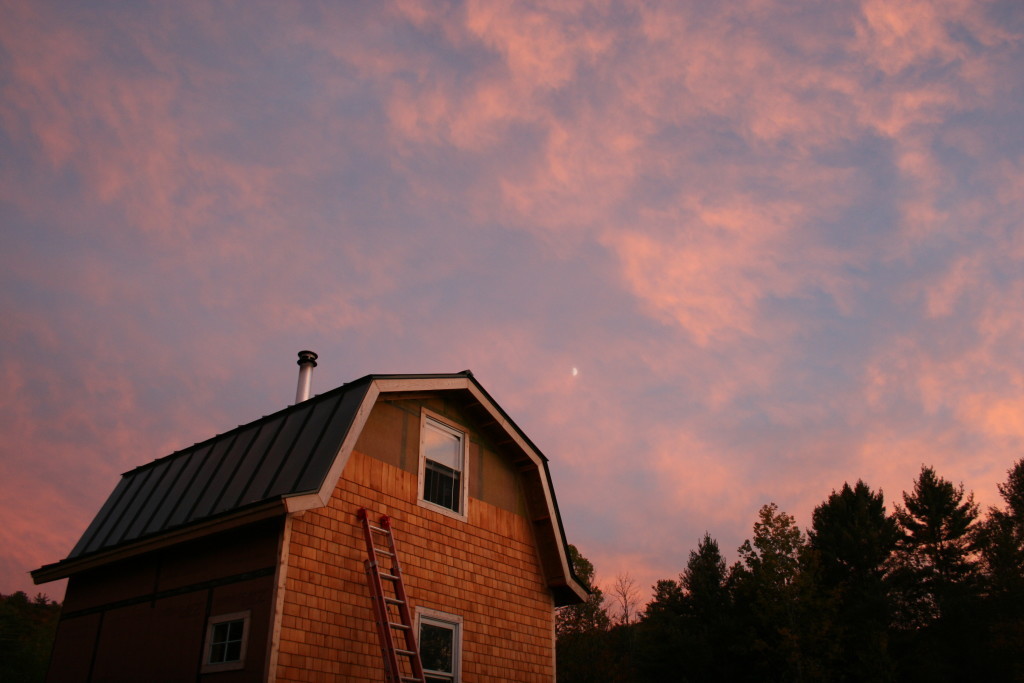Living Without Series: Part 4
When I tell people we live off-grid, the questions they ask usually start with ‘how do you live without (…)’. The first one being ‘How do you live without a fridge?’, which I answered here. ‘How we live without lights’ can be found here. ‘How we live without running water’ is here. This is part of an ongoing series of Living Without.
Winter has officially started on our homestead. On Saturday, we were finishing shingling a wall and doing chores in tee-shirts, and by the end of the following day, we had 6 inches of snow on the ground. This abrupt change of seasons created complete chaos in the house. The day was spent going through all of the house’s nooks and crannies where I might have stashed snowshoes, snow pants or coats, and filling them instead with summer items. Add to that boots, coats, and socks soaked after snowball fights drying next to the fire, and the house felt VERY small all of the sudden.
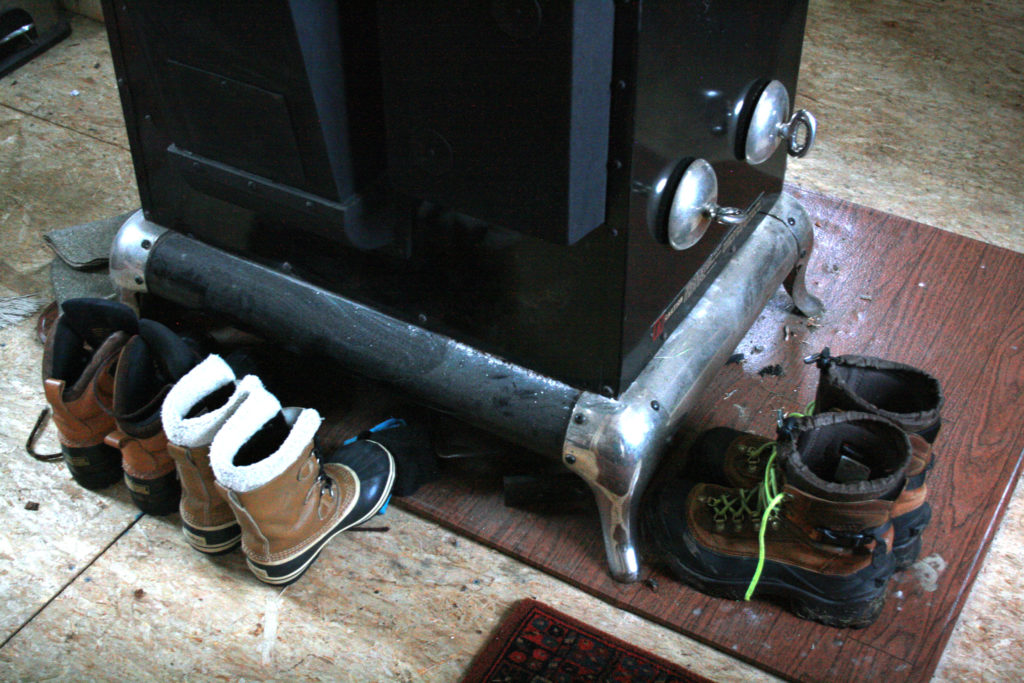
Boots and coats drying after our first snow storm
It has been a day now, and we have found a new routine in the new season that arrived abruptly. Each item is finding its place little by little, and we are learning how to move with these new items around us. This happens every season, but the first time, I was taken aback. We all needed to readjust how we moved through our environment and ‘danced’ around each other, and a few plates and glasses were broken in the process. We have a running joke, every time we take one thing from a shelf, two things fall to the ground as a result. We’re getting better at, at least, embracing the chaos and knowing that it is just a transition period.
How it started
We started sketching plans for our house about a year before moving in. The only structure we had built thus far was a chicken coop. A house was not our first choice. When we first started playing with the idea of building our own home, we were strongly considering a yurt. The fact that they seemed fairly cheap, could easily be assembled in a day and didn’t require a lot of people to build it were all attractive factors. It took us three years to find our land, and by the time we did, the yurt idea had faded away. We met many people who had built their own house with their own hands, people who sat down with us for hours and listened to our plans. Peter, our wonderful neighbor and friend, spent a considerable amount of time reviewing our plans and pointing us in the right direction. Ben, my husband, would sketch up (on SketchUp, a free 3D modeling software) his latest idea, and walk up to Peter’s house to discuss the next steps.
So why a small house?
A core driving force of our adventure which we often forget to mention is that we have been working on reducing our carbon footprint to a minimum for years. As such, we have always been interested in alternative housing.
Secondly, we still had a house with a mortgage from a previous life. We bought it weeks before the market crashed in 2007, and we lost a lot in the ordeal, not just in value but also in trust of the traditional homeownership dream. Hence a conventional mortgage was out of the question on principle, but also… we simply couldn’t afford to buy a conventional house. So we saved and worked extra hours for a few years. We bought our land and we were left with enough money to build something for under $10,000. We didn’t really have a choice in what we could build for that price tag, which made the decision easier. We would have a small house for a few years, what people here call a shoebox, and we would add rooms to it in the future. A yurt ended up being more expensive per square foot and less modular.
A Small Space…
Having lived in 450 square feet for a year and a half, we’ve learned a few lessons about the lifestyle.
- The whole house can be cleaned thoroughly in 3 hours and a good touch up takes only a few minutes.
- On the other hand, it can get messy just as fast, especially without a mud room.
- Vertical space is of the utmost importance; a few nails up a wall will go a long way, shelving up to the ceiling even further.
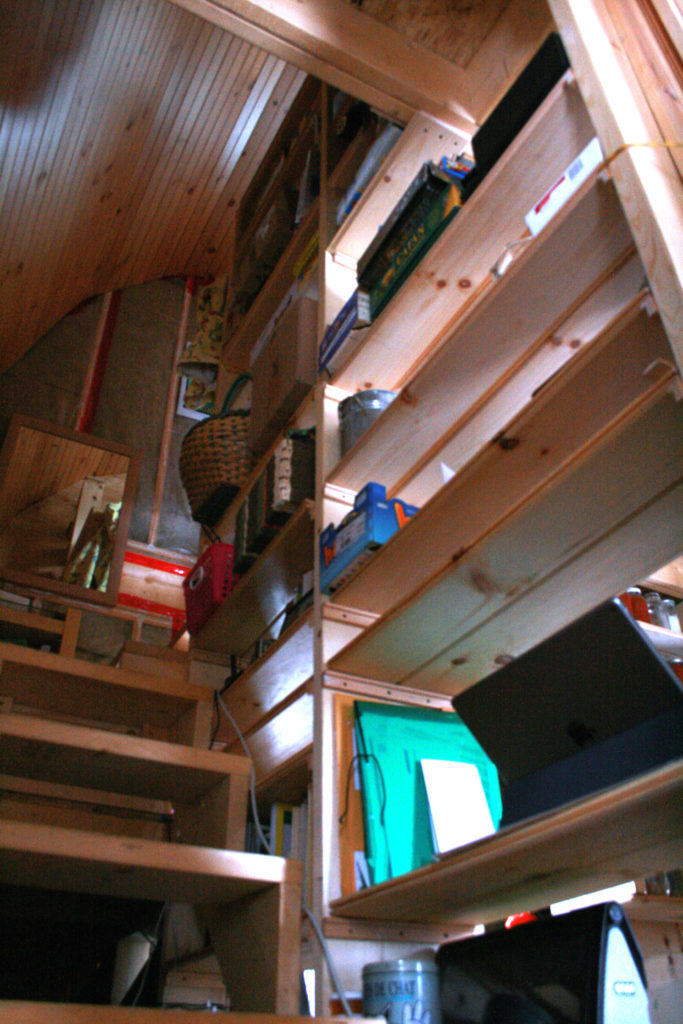
Custom shelves on the side of the stairs go all the way up to the second floor
- Multi-purposing work surfaces means needing more transition time between activities.
- Putting things back where they belong is enforced naturally because not doing so dominos into chaos throughout the house.
- Forced frugality: we are not able to accumulate crap. We have to be thoughtful about what we bring in: it needs to serve a purpose and it needs to have a place. There cannot be anything gathering dust for months and that’s a very good thing. In fact, this enforced state of not being able to keep things we don’t need is drastically altering the way we see objects. The bar to be considered a “worthy” object is significantly higher than it once was. This ties into other considerations about consumerism and ecology, but right now, our small house dictates that “thou shalt not hoard crap”. We appreciate this new commandment because it’s often easier to acquire and keep than to remove. Accepting gifts and acquiring stuff are easy instinctive decisions; refusing gifts and extirpating stuff from your basement to be disposed of both take effort.
- We sometimes feel vulnerable to outside elements: there is no place in the house right now that doesn’t have all four walls facing the elements. There is no core with multiple layers of walls where you don’t feel the pressure of the wind, rain, snow, storms.
- If we want to be alone, we go outside, which has forced us to spend more time in nature.
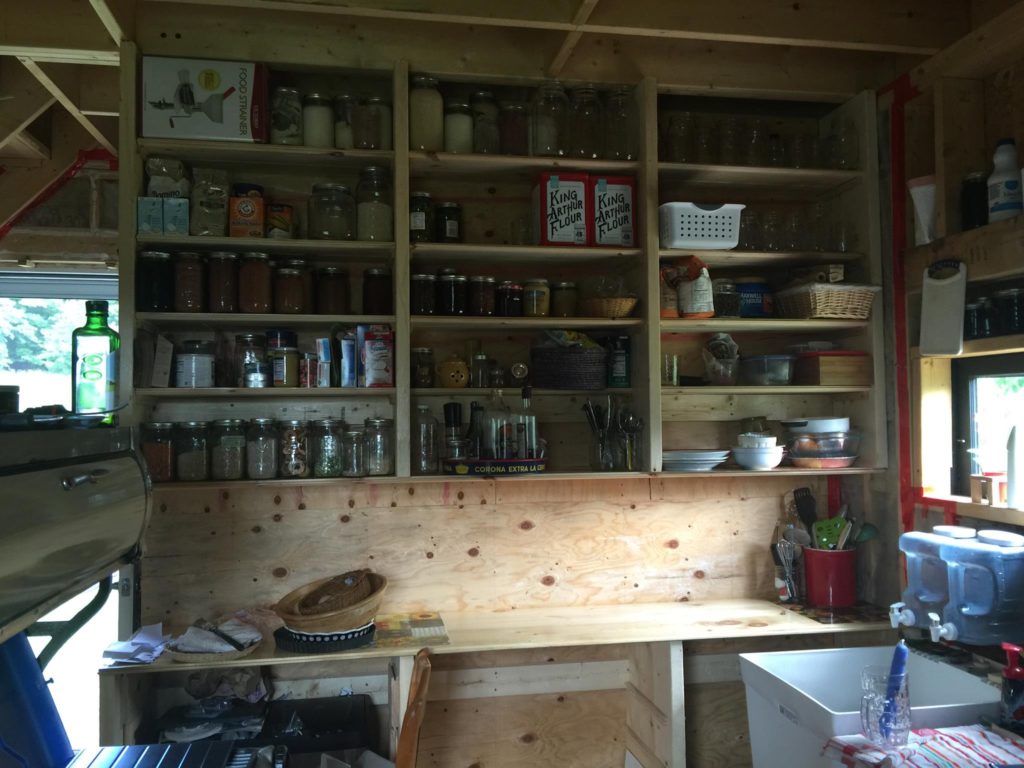
… with a kid
Tiny houses have been very popular, with TV shows and books dedicated to the phenomenon. In 2010, the average U.S. house size was 2,392 sq. ft, according to the U.S. Census Bureau. The tiny and small house movement, which promotes the idea of living in around 400 sq ft, goes against the mainstream idea of homeownership. The reasons are many and personal but often revolves around a lack of trust in the housing market, the economic downturn hindering hopes of homeownership, and a reaction to consumerism. There exist no comprehensive registry of tiny or small houses across the country. People living in tiny houses are often portrayed as young millennial couples, living on the road. Our situation is a bit unusual, in the sense that we went into this adventure with a child. People usually grow their house along with their kids, our path was to downgrade from a 2500 sq ft home to a 450 sq ft off-grid cabin.
Every parent will understand our predicament. Pre-tiny house, we were surrounded by an amount of stuff that we deemed at one point essential: piles of toys, piles of clothes, baby-clothes-for-what-if-we-have-another-baby, more toys, special furniture, etc. We got rid of almost all our clothes, keeping things to a bare minimum. We got rid of all toys that were not played with routinely: toys our son wouldn’t notice were gone. We got rid of all special furniture (a changing table? You mean a piece of cloth on the ground). The playroom was reduced to a very small area, and we keep a basket of toys in our living room.
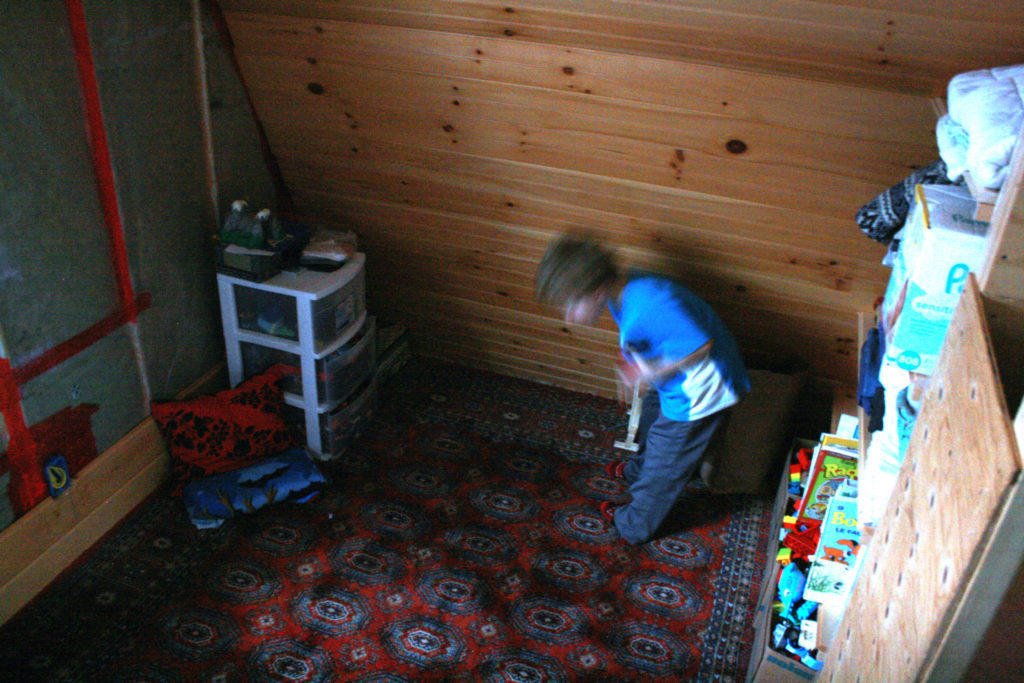
The play area, near our sleeping quarters
- One of the great benefits of this lifestyle is that our son is spending countless hours outside, with minimum supervision or structured play. Sometimes it’s to play, sometimes it’s to help us with chores.
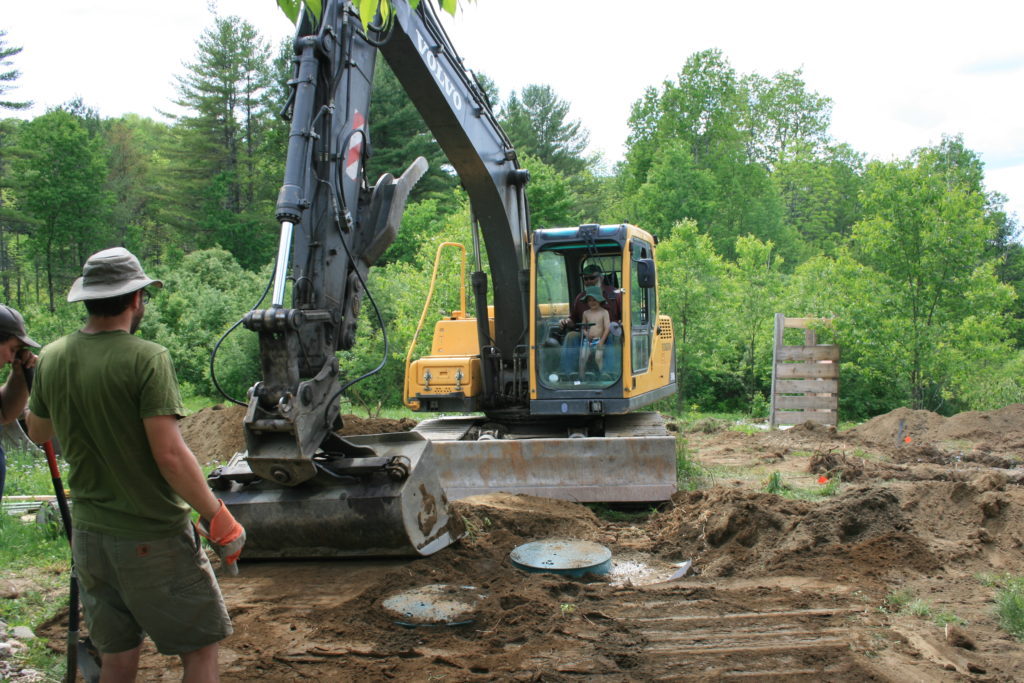
He gets to ride some pretty cool machines
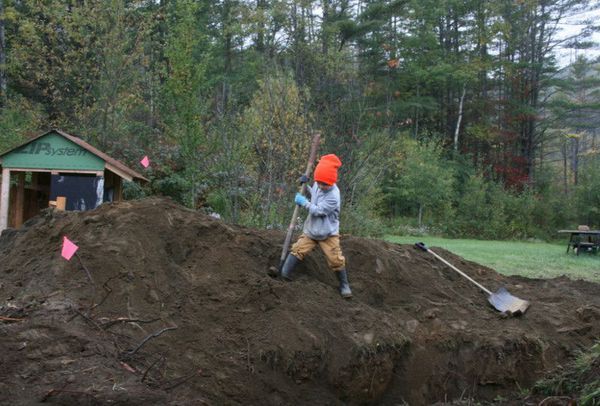 and gets to play in mountains of mud
and gets to play in mountains of mud
- We value quality toys over quantity.
- We don’t have a TV, but he watches shows and movies on a laptop sometimes. Because we don’t have a tv room, he doesn’t often ask to watch it: out of sight, out of mind.
- It is hard to find a place to play on the ground that isn’t a path, which leads to being forced to always put a toy back after playing with it (same for us).
- We use local and school libraries extensively, not only for books but also for board games and puzzles.
- We have a recurring round of things to ‘bring back’ to the thrift shop. We never make the decision for him of what goes out of the house. If he is attached to an item, he gets to keep it. We never sneak a toy out of the house without his permission.
What’s next?
After living in the amount of space we have for over a year, it is obvious we need more space. We are starting to make plans again, and we are looking into doubling our living space, for a total of around 900 sq ft. There are many aspects of this lifestyle that we like, and many lessons that we have learned and will carry into our living arrangements. We are looking forward to having a place to sit down or play that is not a path, a separate bedroom for our kid (bunk beds work until a certain age, we are reaching the limit), and a bathroom (read ‘living without running water’ to see our ‘moving’ bathroom) .
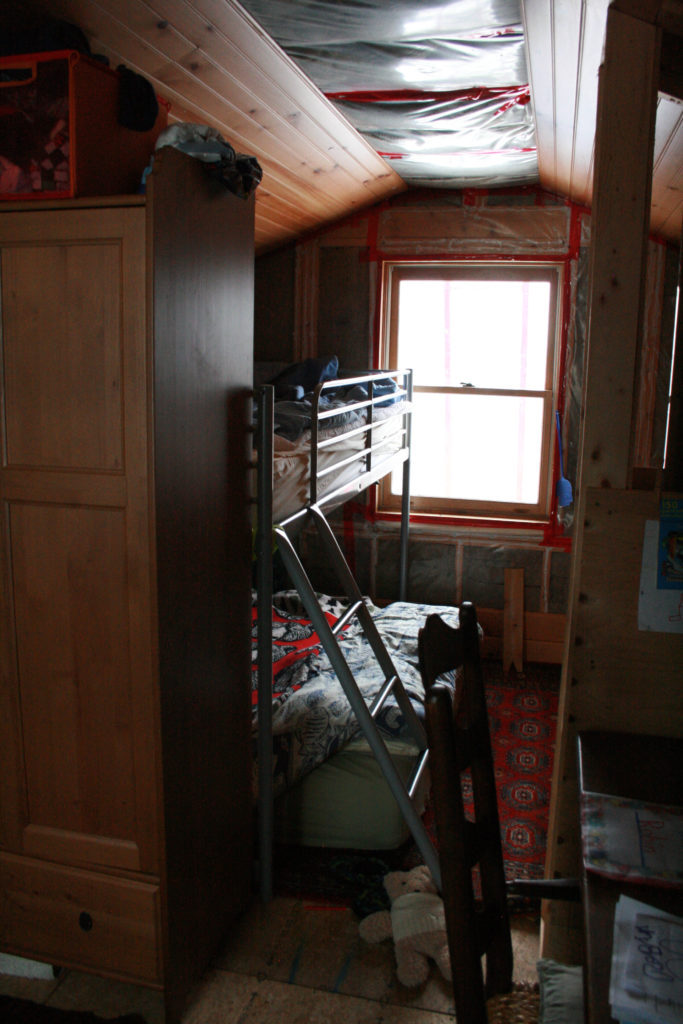
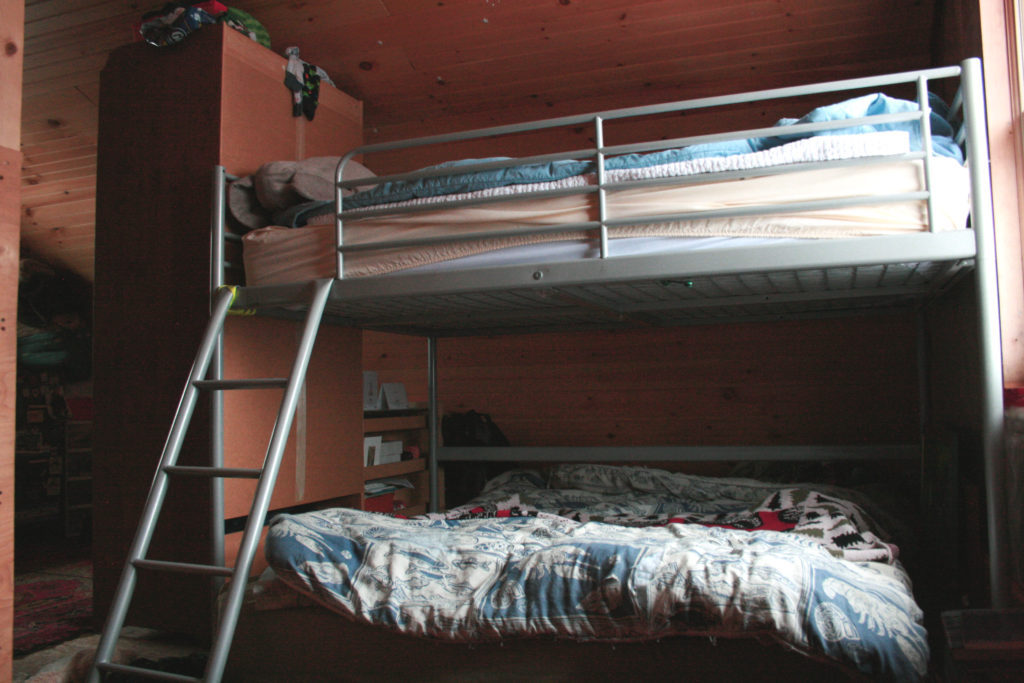
Our sleeping quarters, on the second floor. Bunk beds work until a certain age. Our son will need a room of his own soon.
In growing the house, we believe we are staying true to our values. First, 100 % of the energy we use to heat the house comes from our land, adding another 450 sq ft will not have a significant impact on our carbon footprint. We will have more room to store food that we grow, for example, reducing our impact on the environment from our fuel dependency (from growing food to transporting food to the store), which has a greater impact on our carbon footprint than heating the entire house would be.
Second, we are still building without taking a mortgage. Our home is a work-in-progress, changing and improving little by little. We build at a pace we can afford now, avoiding to borrow from our future.
Lastly, we have transitioned into this life slowly, allowing the lifestyle to change our habits. It has forced us to be more deliberate in what we allow into our life. Adding a bit more space will not change this.
